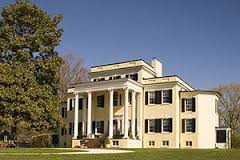Last month, we visited historic Leesburg, VA, and toured one of the early plantations rich in history, and very inventive in ideas still practiced today. We began our tour in what was the Carriage House, built in 1903, nearly 100 years after the planation was established by George Carter. The plantation was originally built in the Federal/Georgian style, but Carter renovated the house in the 1820s to reflect the more “modern style” of the day, Greek Revival.
Oatlands Plantation
It was the Carriage House that held the most fascination for me. It was our first stop, and it was the site of the visitor center. The carriage house was a later improvement to the plantation, and I was impressed with how well the horses were treated. The building was well built with heavy plank doors; the tenons extended through the styles for a fit that would last a thousand years, I think, however, it appears that there was a resident mouse that has created its own entrance.
I was studying the tile floors and taking pictures when one of the ladies in the gift shop pointed out the same tiles were in the walkway; had I seen them, she asked. The walkway was the path for the huge draft horses that worked the plantation, leading from outside into the horse stalls. The thick tiles, made of local clay, were a typical rectangle shape, albeit a bit larger that a traditional brick of today. The bricks in the walkway were not laid in the typical fashion showing the broad side of the tile, but instead were planted deep, so to speak, with only the short end exposed, adding strength to the tile. No wonder they have held up so well.
The tile that bordered the washing area for the horses was perforated, and there is a gentle slope toward the center to a drain. I think the horses were groomed in style. Furthermore, each horse had its own stall and every stall had a window! Now that was some forward thinking.
One of the things that I found most interesting, was the birthing room, now part of the gift shop. The birthing room had two over two transom windows; instead of plain glass each pane was a mirror. When the transom was open, it angled the reflecting mirror so that the birthing mare could deliver in private, but the caretakers could watch the birth and be at the ready in case there was need for intervention. The window-mirrors served two purposes: one, to add much needed fresh air and two, provide a viewing station for the caretakers.
It took a farm boy friend of ours to suggest an answer to our question about the curious wooden structure attached to the wall, near the cast iron water pipe. The structure had what looked like little shelves near the base of a three-spoke-like structure. The shelves slide out, and the three structures can feed into one. Apparently this feature was for three different types of grain that could be regulated by pulling out the “shelves”, allowing grain to flow into the center section. I surmise that different horses required different diets, and this was the most efficient way to deliver the various grains. The construction really was a work of art and for its day, I’d say, was very clever.
Today, the carriage house is host to many activities that continue to support this fine old plantation. It offers afternoon teas, and people can hire the Carriage House for bridal teas and receptions of all sorts. It is a beautiful old plantation, and it demonstrates how to keep history alive, and still stay current for more than two hundred years.








