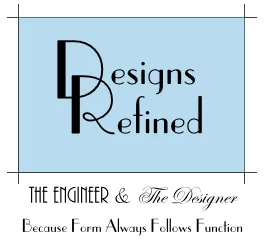Pictures of Templates Are Coming
Whether you are adding a new room or doing a room remodel, or re-working a room into a different function, templates can help you both visualize the changes and determine exactly what your new space can accommodate.
For years, I have used templates to get a feel for the space I’m working with, and find that many clients feel more comfortable once they can “stand in the space” they expect to have once the walls are up or down.
Templates can be made from large pieces of cardboard. You can find the cardboard at many grocery stores, as well as large discount stores where patrons often unpack boxes too large for their vehicles, and leave the boxes behind. Of course, you can always purchase large pieces of cardboard wherever they sell boxes, but free is better. With with a little tape and a box cutter, you are in business-- a good way to recycle.
Once you have your cardboard flattened out and taped together to match the exact size of your available space (be sure to accommodate the depth of walls, studs and plumbing needs), you are ready to imagine how to arrange any fixtures, such as sinks, showers, toilets, cabinets and appliances or that special piece of furniture you have been saving for, like a pool table.
I like to chalk off where the door openings and windows are or will be. You can then add whatever fixtures your space requires. It is a good idea to have a list of sizes you will have to work with; for instance most kitchen cabinet bases are typically 24 inches deep with about an inch overhang; bathroom cabinets are a little more shallow at 21-22 inches deep. Depending on the type of toilet you choose, you will have plumbing to account for, so be sure to take careful measurements before you begin plotting your space. I like to use chalk for marking for marking fixtures as well, as it is easy to erase and easier to see than a pencil line. You can use butcher paper to cut out your fixtures and cabinets and then simply shift them around on top of the cardboard, as needed.
You can take this exercise one step further, depending on your ability to visualize 3D space: take more cardboard and “build” your cabinets and other fixtures up to the height you wish, and lay butcher paper over the top to give you a real sense of space these pieces require. This exercise is a good idea if you have a very large space to deal with; smaller ones will be fairly easy to see with just chalk lines.
If you are working with a contractor, he or she will be able to guide you regarding plumbing issues as well as electrical restrictions with which you have to cope. It is always a good idea to orient your cardboard template in the north, south, east and west positions of the actual space, which will give you a good idea of what kind of light you will have once the extension or build-out is complete. Removing walls usually affords you more light from an adjoining room, which is always nice. I like to “borrow” light from wherever I can, and that might mean adding a narrow, glass, fixed window at the ceiling level, to add light to an otherwise dark room. This technique is not something that every space can benefit from, but sometimes, it is a good solution.

